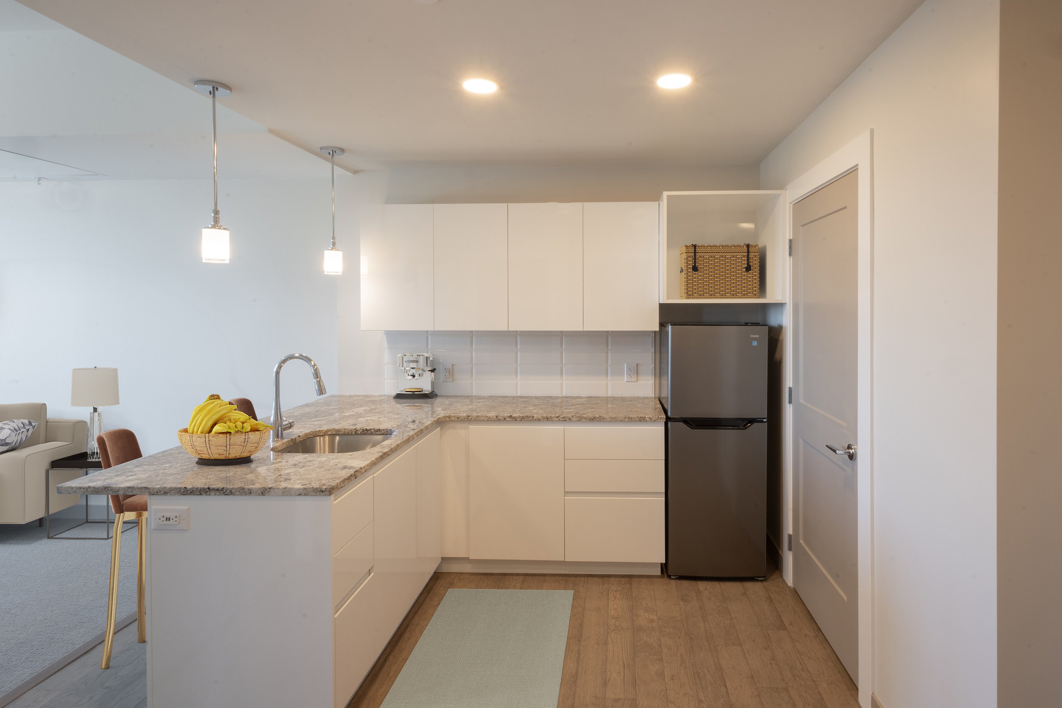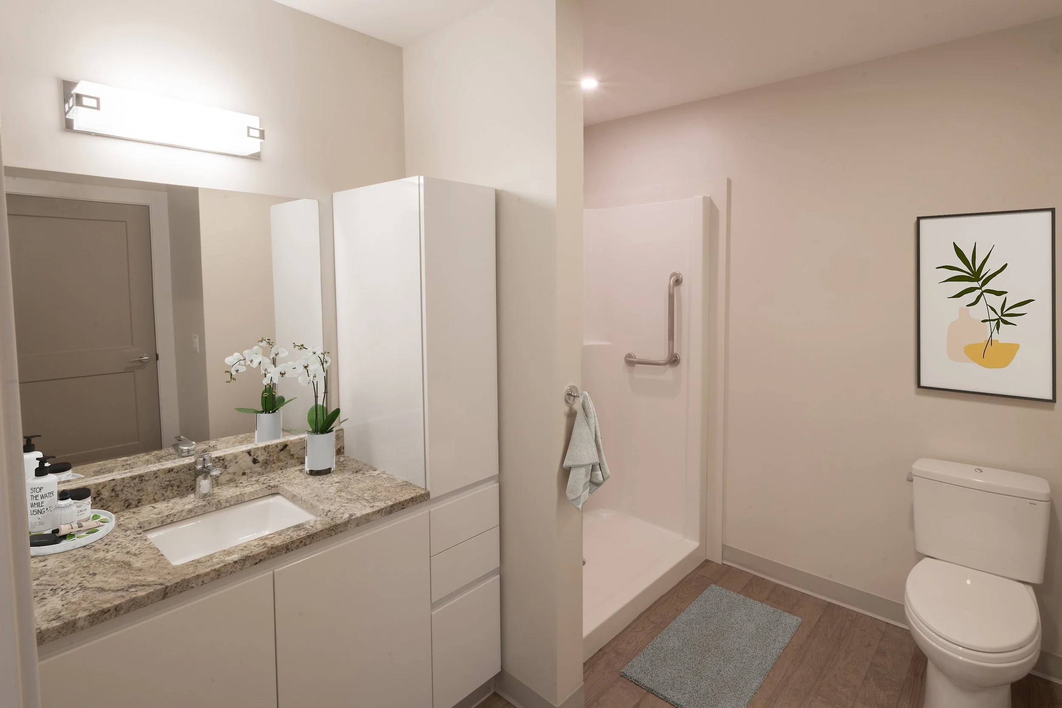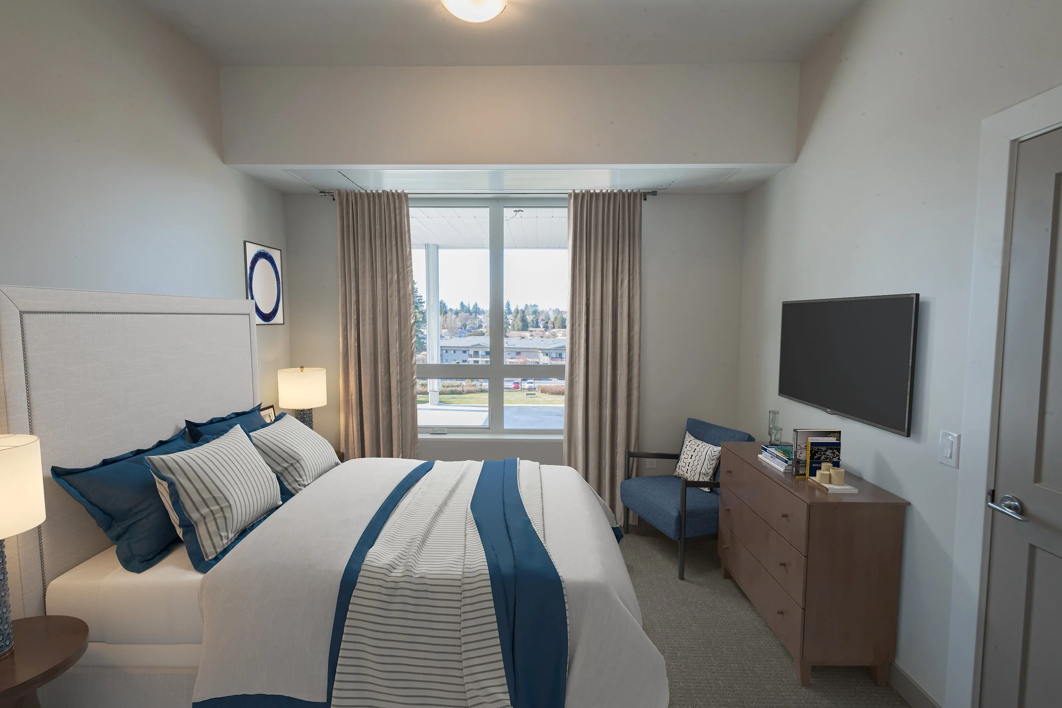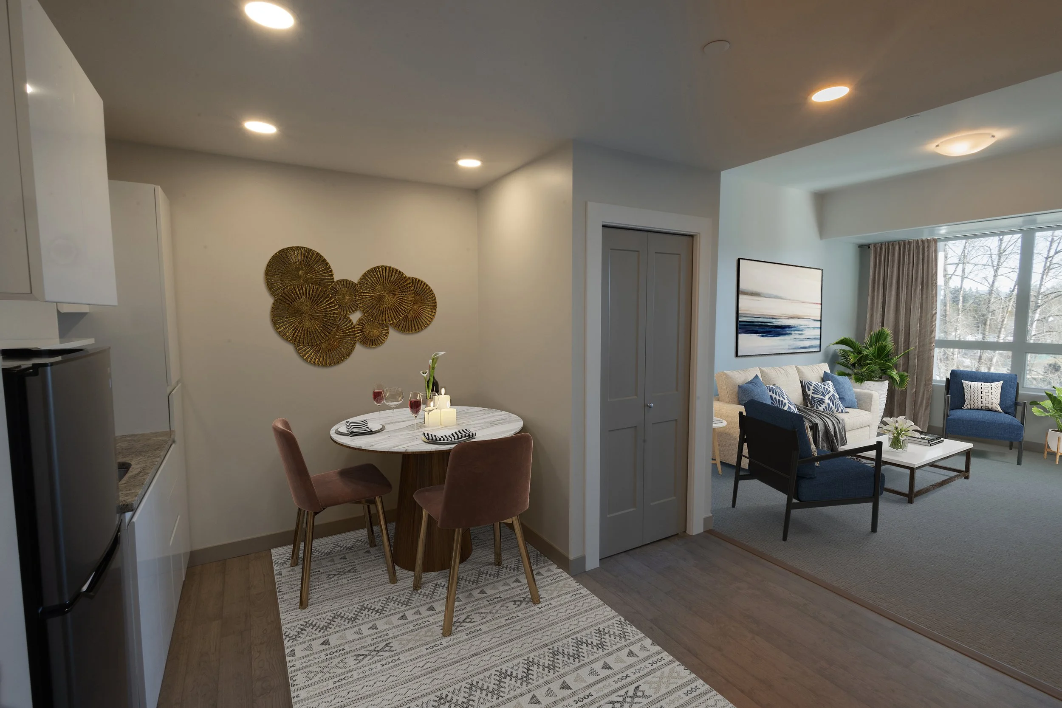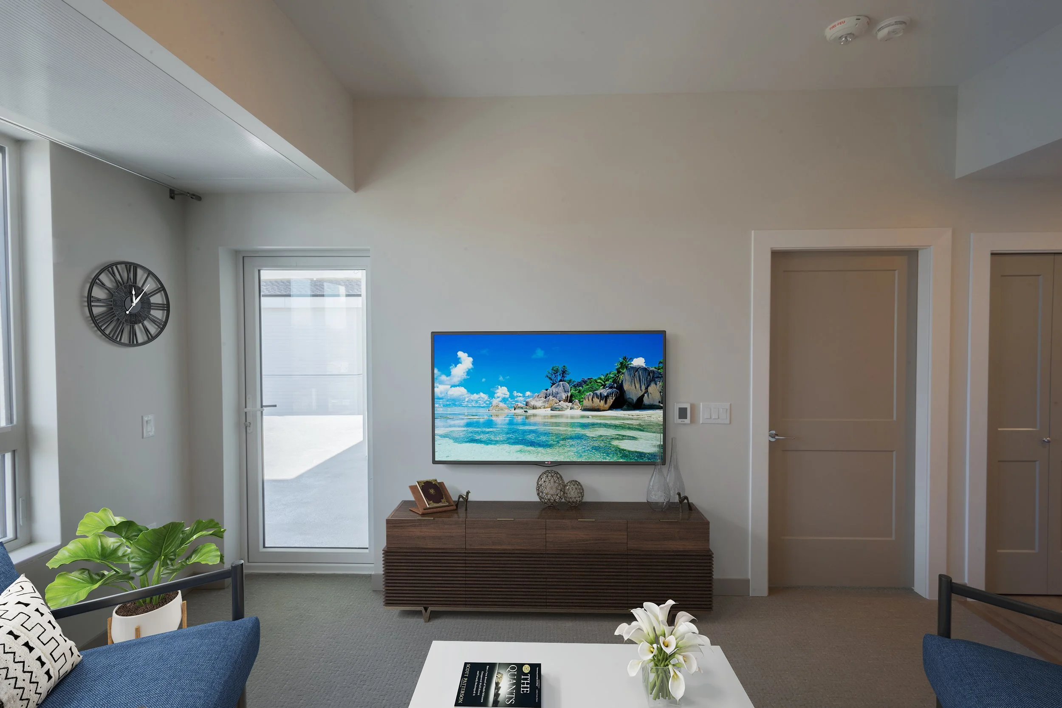Suite Gallery
This is a selection of some of our model suites rendered using a virtual assistant. These photos only reflect floor plans for suites A & B.
We’d love to offer you additional information, and answer specific questions when you tour with one of our team members!
Suite A - Livingroom and Kitchen
Suite A & B - Livingroom
Suite A - Kitchen
Suite A & B - Bathroom
Suite A & B - Bedroom
Suite A & B - Bedroom
Suite B - Kitchen
Suite B - Kitchen
Suite A & B - Livingroom
Suite A & B - Livingroom




